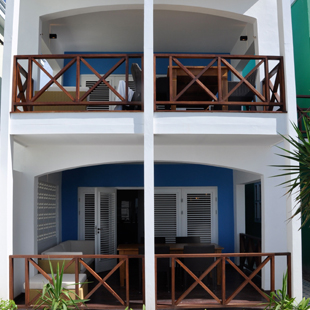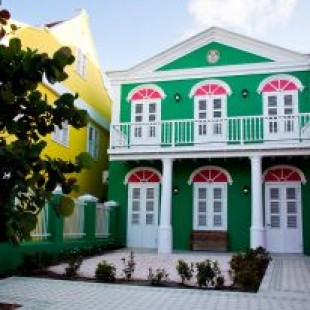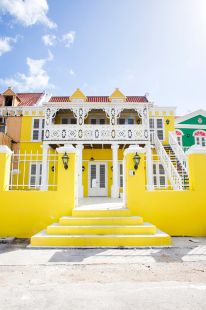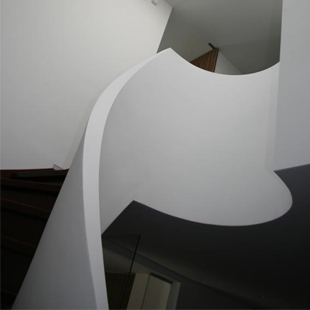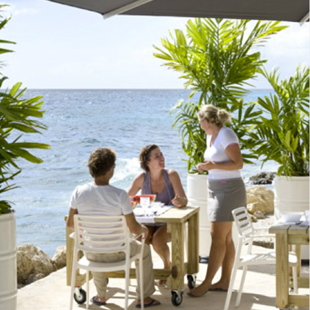Appartment from 1905.The appartment, 130m2 needed a total renovation and new lay out for both floors.
A practical mapping and suitable for a family with four persons.
On the ground floor the wall between kitchen and livingroom has been taken away. An open kitchen arises with a three step stairs due to the upstairs room of the ground floor appartment. The second floor got four bedrooms, a bathroom with separate shower, separate toilet and washing machine closet.
Quality, limited budget, sustainablitity and tranquility were the startingpoints of the design.







